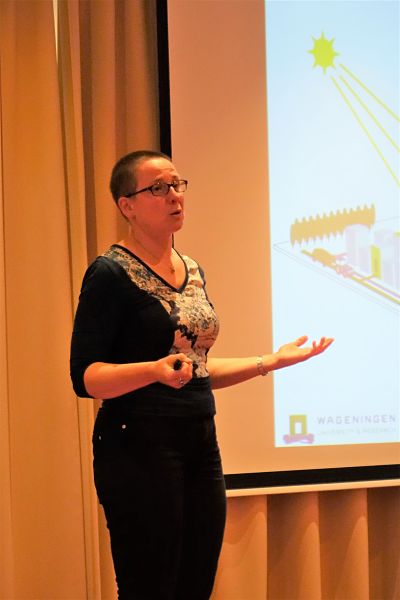
Energy-meteo in cities
The final presentation of the day was given by Dr. Sanda Lenzholzer, who works at the chairgroup of Landscape Architecture at Wageningen University. Her presentation provided a nice contrast with the strictly scientific talks heard before, by focussing on the aesthetic and practical side of renewable energy. The previous talks discussed several techniques and innovations, but how do we implement those in our current landscape? What is the best way to create acceptance for renewables? Using student projects, Sanda gave several examples of how we can transform the cities of today into sustainable cities of the future.
Without making a personal connection to the people involved, renewables projects are doomed to fail
The challenge behind sustainable urban design is to make use of local fluxes of sun and heat to meet the city’s energy demand, without having to redesign the entire area from scratch. The students in Sanda’s course made qualitative analyses of the local available sun and wind to decide where they would place their design structures. What sort of buildings do you implement to make sure an area is sunny in winter, but doesn’t become a source of heat stress in winter? Design plans for two very different neighbourhoods in the Netherlands were presented, to show the challenges and solutions in creating the future city.
The neighbourhood of Oosterburg in Amsterdam currently consists mainly of empty buildings and parking lots, which allows for a complete overhaul of the area into a green neighbourhood. Several sunny spots emerged from the students’ analysis, as well as the realisation that the building height needs to increase towards the North to reduce wind nuisance. The aptly named “wind wall” project constructed a series of buildings with sloping roofs, to guide the wind over the rooftops away from street level. By guiding the wind through several urban wind turbines on top of their “wind wall” it produces energy as well!
Another Oosterburg plan was the “waves of energy” proposal. The students designed meandering, sloping buildings, similar to the wind wall project, to guide wind over the buildings into turbines. These wind-guiding buildings surround inner courtyards which provide space for recreation and urban agriculture, among others. In addition, they provide a great view from the passing trains!
However, Oosterburg is not a typical neighbourhood: it’s not residential which makes it much easier to make drastic changes. The second presented neighbourhood, Spijkerkwartier in Arnhem, is a much more typical Dutch residential neighbourhood. Any climate adaptations need to be planned with active participation from the residents, and the existing buildings need to be incorporated as much as possible in future plans. Focus points for this neighbourhood were to convert to renewable energy and minimizing the urban heat island, while strengthening the neighbourhood identity and social cohesion at the same time. The students came up with several clever designs to incorporate the existing structures and make them green, all in close cooperation with the actual residents.
So-called “energy facades” were designed: shutters made of solar panels to be put on south-facing facades. During the day, when residents are away from home, these shutters can be closed to create a solar energy-wall. When back home, the shutters can be opened to let the light and air in the house. Walls panels filled with algae can also be put on facades, to produce bio-energy. One group designed a big parking tower for cars, to be able to replace current street parking space with large strips of green, to improve water retention as well as to mitigate heat stress. This parking tower, filled with electric cars, can serve as an energy storage for the renewable energy created in the neighbourhood. Some calculations show that these implementations would decrease heat stress (in the form of the Physiological Equivalent Temperature) with 4 degrees!
More ambitious was the “crystalhood” project for the Spijkerkwartier. This project centres around a central hub, where solar roofs, wind turbines and green recreational space promote societal interaction as well as provide energy. The multi-layered hub could contain space for urban agriculture, parking, leisure, etc. The “energy canopy” project took this idea further, and designed a large canopy above the neighbourhood made of solar panels. This canopy can be moved, opened or close at will, based on the weather. It could provide shade on hot sunny days, but also ventilation, and even rainwater collection. Where the other projects could not make Spijkerkwartier fully self-sufficient in terms of energy, this ambitious energy canopy would (in theory) meet all the energy demands, making the neighbourhood carbon-neutral.
This presentation inevitably led to a lot of interesting discussion, because of its artistic nature, in contrast with the more technical previous talks. Doubts were raised about the urban wind turbines: their small size makes it very difficult for them to be cost-effective. However, as Sanda has pointed out in her presentation, this landscape design isn’t only about money, but also about raising awareness and acceptance of renewable energy. By implementing stylish urban wind turbines that fit neatly in the aesthetics of the neighbourhood, citizens might more readily accept the energy transition in their own street, and by connecting to them on a personal level will be more eager to participate and improve their part of the city. It’s very difficult to monetize this feeling of societal acceptance, but it is vital in decision-making and the success of these projects.
The main message of this talk is that the cities of the future will look very different from what we ar currently used to: green streets, solar roofs, electric cars, to name a few. We have to adapt cities to the changing climate, but maybe also ourselves to these changing street views. No doubt this will bring along many debates about the cities of the future, which need to incorporate the buildings of the past.